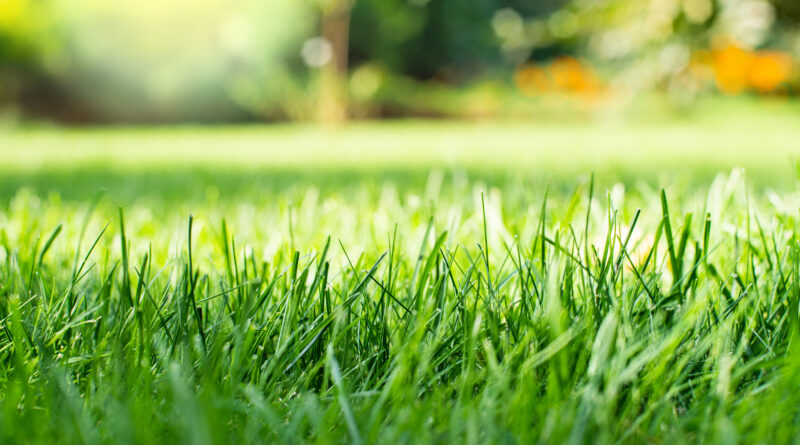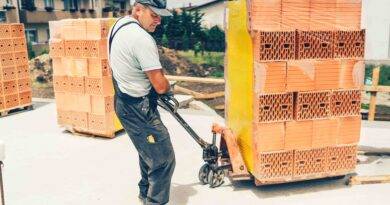Earth-Friendly Building: Sustainable Resilience Strategies
Sustainable homes not only aim to reduce their environmental footprint but also proactively shield themselves from environmental challenges. Every home is susceptible to damage from various hazards, leading builders to adopt resilience measures to minimize these risks. This article will explore the growing adoption of resilience-building techniques, detailing specific practices for various hazards and discussing certification systems for resilience.
According to the NAHB, the most common natural hazards can be broken into five categories: wind, flood, fire, earth, and temperature. Three quarters of builders say they mitigate for at least one of these five hazards. Expectantly, there is a difference by region in those that mitigate at least one of the five hazards. The highest percentage is the West at 84%, then the South at 77%, followed by the Midwest at 69%, lastly the Northeast at 66%. Broken down by each hazard, wind was the most actively mitigated risk at 55%. Next was floods (44%), temperature extremes (41%), fire (36%), and then earth-related hazards (12%).
Breaking into each hazard, builders/remodelers were further asked which wind mitigation practices they used. The top three were as follows: use a roof system built for high-wind events (46%), continuously sheath exterior from roof to foundation with oriented strand board or plywood (41%), and use high-wind-rated roof coverings installed using practices for high-wind areas (38%). The other four practices are listed in the chart below. Builders and remodelers also mentioned additional practices that they use to address wind hazards including the use of hurricane ties and using hurricane clips for each rafter, additional bracing, and design strategies like designing for a “partially enclosed structure” and detailing airflow through attic spaces.


