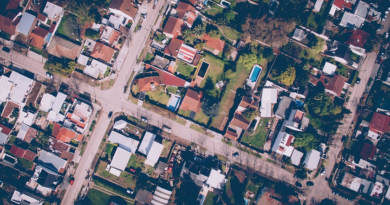Architect Designs Home with Remarkable Features and State-of-the-Art Construction
A new eco-friendly residence in Oregon is projected to be significantly more efficient—four to five times more so—than other homes of similar size, thanks to meticulous planning. Designed by architect Jan Fillinger from Green Hammer, this custom luxury home is LEED-H Platinum-certified and incorporates advanced features such as structural insulated panels, triple-pane Unilux windows, and a Zehnder heat recovery ventilation system. Additionally, every electrical outlet is equipped with sensors that monitor energy consumption, allowing residents to adjust their usage habits accordingly.
According to MSN, the house’s design also conserves water and minimizes exposure to airborne toxins and pollutants. Meanwhile, all the lumber used in the structure and framing was Forest Stewardship Council certified.
Cube-shaped south-facing homes are ideal when designed with passive principles, according to Planitree. However, this particular dwelling is rectangular with a north-facing orientation off of a steep slope, which made the design team’s accomplishment all the more spectacular.
“In many ways, due to the complexity of the site and the house’s orientation, the challenges we overcame on energy efficiency have helped pave the way and raise the bar for these types of advanced homes, and will serve as a ground-breaking example for energy-efficient design and build for the region,” Green Hammer CEO Stephen Aiguier said, per Planitree.
This type of sustainable home design helps save homeowners money on energy and water costs.



