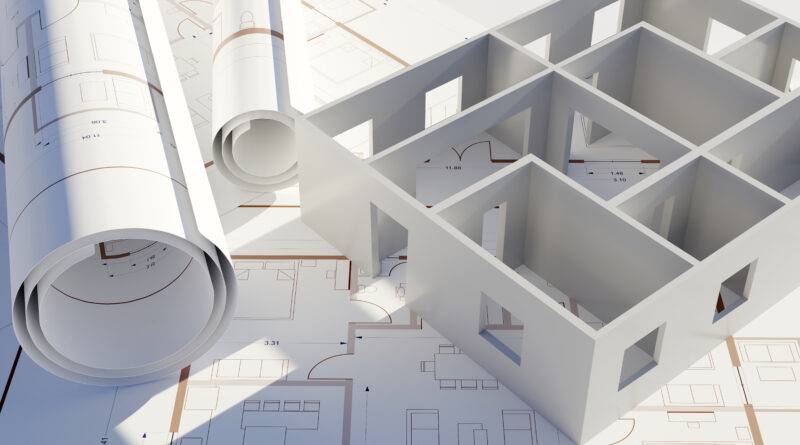40 Small House Plans That Are Just The Right Size
Whether you’re an empty nester, downsizing, or simply enjoy the cozy feel of a snug home, a sprawling mansion may not be for you. Fortunately, the Southern Living House Plans Collection offers a variety of small house blueprints that combine smart design, attractive facades, and charming cottage appeal within 500, 1,000, or 2,000 square feet. Beyond the inherent charm of smaller spaces, these plans provide ample room and functionality, making them ideal for comfortable small house living.
According to Southern Living, the Southern Living House Plans Collection has bunches of small house blueprints that pack smartly designed features, gorgeous and varied facades, and small cottage appeal into less than 500, 1,000, or 2,000 square feet. Apart from the innate adorability of things in miniature, these small house plans offer ample space, even for small house living.
For example, the Sugarberry Cottage, which looks like a place Goldilocks might enjoy, has three bedrooms, two full bathrooms, and a porch that significantly extends the tiny house’s living area. Prefer a more rustic look? The Cypress View plan is incredibly versatile. It nestles comfortably by the lake, in the mountains, or near the beach—perfect for a small cottage home.
Whatever your preferences or needs, though, look through some of our best plans for small-house living. The plans range in price, depending on your preferred foundation, the plan type, and whether you want a material list or a garage.


