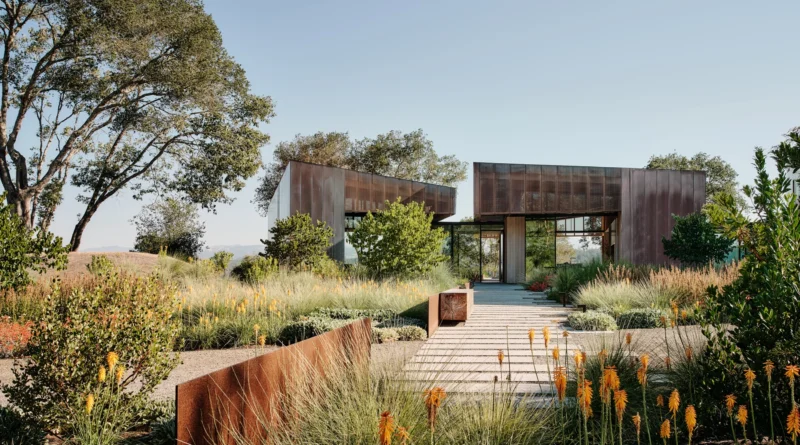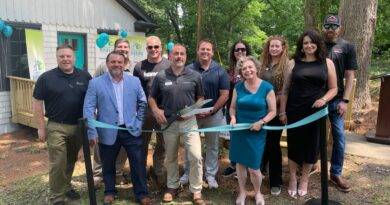The Award-Winning Design Home for Madrone Ridge in Healdsburg, California
According to the AIA, this Northern California home responds to the environmental conditions that surround it. Eschewing a central, clustered scheme, the project is instead composed of distributed spaces that stretch into the landscape and take advantage of the site’s topographical and horticultural nuances. The end result addresses the clients’ wish for an elegant and sheltered perch from which they can survey nearby hillsides and the valley below.
The team’s design creates an immersive experience that foregrounds the land and all of its seasonal cycles to form strong bonds between the home’s inhabitants and the surrounding natural systems. The composition of its elements increases the surface area in a way that seems to fold inward and outward on itself, shaping a sequence of intimate exterior spaces that offer strong connections to the land. Its architecture allows the landscape to meet the facade directly and prompts visual connections throughout its spaces.
The home’s massing is broken up by the smaller buildings, which function as a series of interconnected pavilions, and allow the owners to host a range of functions, from intimate gatherings to larger events. Its interiors were minimized to bolster connections with nature, and the overall footprint was broken into smaller areas connected by walkways to maximize space for the native habitat.
Additionally, many of its spaces serve more than one purpose to minimize the need for additional rooms: a flex room welcomes children’s play and a gym, while stairs that feature integrated seating serve as gathering spaces. The project also includes commissioned artwork created by emerging female artists, who used the colors found in the home and landscape as starting points for their work.
Restoring and enhancing the previously cleared site was a primary goal, and the team developed strategies to connect plant communities and foster an ecologically productive landscape that ties into the larger regional ecology. The elements that give the home its form, inspired by a camping tent’s canvas folds, are wildfire resilient and optimize shading, passive heating and cooling, and aquifer recharge.
The owners live with the home’s windows and doors open whenever possible to experience the sights, smells, and sounds of the valley throughout the day. They’ve quickly become attuned to the rhythms of the local wildlife and are now well-versed in the territorial habits of the region’s hummingbirds.



