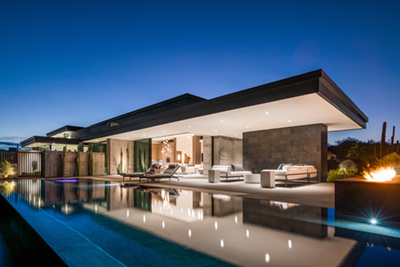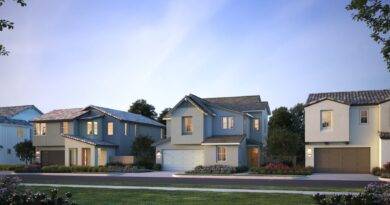Desert Property Designed in Fluidity With Nature and Dreams
This Gold Nugget-winning residence in Scottsdale, Arizona artfully blends nature with modernism in this forever-home
In search of their perfect forever-home location, a Wisconsin-based couple was struck by a site they found in Scottsdale, Arizona. The design-inclined couple had held a “tribute to modernism” home concept dream for years. In June 2023, the 28-month construction of the 4,471-sq.-ft. SB Residence was completed, brought to a reality by Tate Studio Architects. The firm was founded in 2007 by Principal Architect Mark A. Tate. The city of Scottsdale, Arizona is a hotspot for spa resorts and golf courses. The nearby Downtown Old Scottsdale is brimming with 1920s architecture and olive trees dating back to the 19th century. The area’s climate sees hot, dry summers and lots of sunny days (which provides the SB Residence with beaucoup natural light), cooler evenings and mild, comfortable winters.
The city is popular with western fans, families and adventurers alike, with lots of wildlife, dining and attractions available. It offers everything from vineyards and helicopter tours to the “Musical Instrument Museum,” Olive Mill and hot air balloon rides.
Since its inception, Tate Studio Architects has garnered multiple awards including the 2024 Luxe Residential Excellence in Design (RED) Awards Regional Award and the Gold Nugget Award in the “Best Custom Home – Under 5,000 Sq. Ft.” category. The firm now completes an estimated 25 to 30 custom homes nationwide annually.
Dreamscaping the SB Residence
The SB Residence Property in Scottsdale, Arizona stands out, not only for its distinction as a Gold Nugget winner, but for the refreshing approach Tate Architects took to its design. The design was mainly driven not by the architects imposing their vision upon the project, but by listening to and understanding the customer’s desires. “Designing a house for someone is a very personal endeavor,” said Tate. “Our goal is to be a facilitator to help folks realize their vision; not so much ours.”And the resulting home is integral to the company’s mission, one that was formed with an underlying passion for art and design, inherent in the varied yet beautiful properties the firm develops.
The resulting split-level desert modern structure is composed with a simple palette of natural stone tile, cast-in-place concrete, precision masonry, stucco, metal and glass, with clean architectural lines and a neutral contrasting color palette. And the snap-tie concrete monolithic walls are a prominent element of the design, sourced from local aggregate.
“The large expanses of glass, clerestory windows and stacked sliding doors create the feel of living in the view,” Tate said. “To further blur the line between where the home ends and the desert begins, native garden beds and planters were added along the perimeter of the house.” The home features Brizo faucets, appliances and doors by Arcadia Custom, and cabinets by
Executive Design. The ranges manufacturer is Wolf, and the Roofing Behmer Roofing & Sheet Metal. The flooring is by Emil Group. It is essential to understand the space you are working with; every lot has favorable qualities and challenges. The goal for the SB project (and a commonality in Tate Architects’ projects) was to create a space that felt harmonious with the nature around it, working within the restrictions and sensitivities of the location in place. One particular challenge? The clients wanted a “clear
separation between their primary and guest suites,” yet the location’s height restrictions made three stories out of the question. The resulting solution was a unique split-level design that allowed for maximization of the space, rendered in a way that feels organic and affords breathtaking city and mountain views.
“That’s what our objective is: we’re trying to create environments, create spaces that people dream about,” said Tate. The home exhibits effective space management, its entrance allowing the homeowners to “decompress while walking up the front steps,” artfully crafted on the preexisting knoll with the great room a “destination” on the first level. The primary suites and main living spaces were strategically placed on the same floor, allowing for the desired separation between the primary and guest suites, found on the top level with a private patio. “I really came to enjoy designing facilities where life happens,” said Tate. The firm aims to create homes that enhance the lives of the people that live within them.




