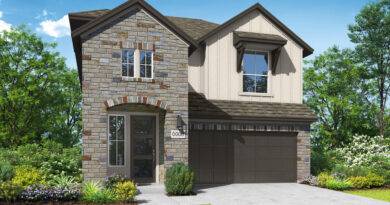Highland Homes Introduces Brand-New Floor Plans
(DALLAS, TX – May 31, 2024) — Highland Homes has introduced a new series of home designs almost a year in the making that are set to transform an important part of the builder’s product line going forward.
The series — a collection of eight floor plans that range from 3,184 to 4,425 square feet and are designed for 70-foot homesites — started with Highland’s in-house architecture team who worked on the designs for 10 months before being built as prototypes.
“The goal was to create something unique to the market and elevate the current floor plan line-up,” said Highland Homes Vice President of Architectural Services Gonzalo Romero.
The most significant interior changes were made to the kitchens and primary bathrooms, where Romero said, “we forgot everything we did before and started fresh.”
The kitchens feature oversized islands — a growing trend, Romero says — extended cabinets and a planning desk. Built-ins are also prominent in the new designs, with fireplaces flanked by cabinets, home offices with built-in cabinets and shelving and hutches in every dining room.
“We looked at million-dollar custom homes for inspiration to create a more spa-like space,” he said. “The upgraded showers have two entry points and options for multiple showerheads.”
Sculptural, freestanding tubs act as centerpieces in front of the spa showers. High transom windows bring in natural light, and double vanities boast mirrors spanning the entire wall.
The plans also feature two-story ceilings in the family room and walls of windows with optional sliders to oversized covered patios. A pool bath is standard in each plan.
Developing a new series of floor plans takes time to get it right, said Jason Walker, Vice President of DFW West Sales for Highland Homes.
“The architects designed the full series, finalized their plans and then we built the homes for the first time as prototypes — this time in Sandbrock Ranch,” he said. “Next the architects and leadership team walked the homes at the framing stage to see the mechanicals and made necessary adjustments. There were several tours of the homes as we refined the designs.”
The prototypes helped refine the home designs, Romero said.
“On the two-story homes, when we walked upstairs, we felt like the game room ceiling wasn’t tall enough, so we changed it to almost 15 feet,” he said.
Walker says the team also decided to develop new, enhanced elevations for these plans.
“Our new elevations are unique and are very much modernized compared to our traditional exteriors,” he said.
The homes are available in six elevations:
- Modern Dutch has gables reminiscent of Cape Dutch rooflines, with large windows, parapet wall details and porches with rough-sawn cedar posts, exposed rafters and tongue-and-groove ceilings.
- Modern Cottage is a contemporary take on countryside cottages with hipped roofs, dominant front-facing gables, large windows in double or triple configurations with some transoms and squared wide-entry openings.
- Mid-Century Modern evokes the iconic style of the mid-20th century with a hipped roof, pitch mono slopes, reverse shed dormers and large modern windows in multiple configurations with brick headers and some transoms.
- Modern Prairie is inspired by Frank Lloyd Wright design with hipped roofs, deep overhangs, transoms and chunky masonry columns at the entries with some flat parapets.
- Farmhouse is a nod to classic Craftsman farmhouse architecture with front-facing and asymmetrical side-facing gable roofs, expansive front porches and large windows in single or double configurations with cedar headers.
- Hill Country is a modern spin on a rustic Texas homestead, offering gable roofs with some shed roofs at porches and as accents. The design also has accent awnings, metal roof accents, chopped limestone and porches with rough-sawn cedar posts, exposed rafters and tongue-and-groove ceilings.
Walker said the designs have been very well received.
“We’ve had a great response and quickly sold five of the eight prototypes,” he said. “People fell in love with the homes right away.”
In addition to Sandbrock Ranch, the new floor plans are available in The Grove in Frisco, Trinity Falls in McKinney, Star Trail in Prosper, Saddle Star Estates in Rockwall and Mustang Lakes and Mosaic, both in Celina.
Learn more at www.highlandhomes.com.
Photo Information
Highland Homes has introduced an entirely new set of floor plans, building the designs as prototypes in Sandbrock Ranch in Aubrey.
About Highland Homes
Founded in 1985, Highland Homes is an employee-owned company that builds nearly 4,000 homes across Texas each year and is among the largest and most trusted single-family new home builders in the country. A commitment to excellence has earned the company many industry awards, including 10-time People’s Choice Builder of the Year and multiple Home of the Year awards, as well as the Dallas Morning News People’s Choice winner for Best Builder and Best Luxury Builder. Highland was ranked among the Best Medium Workplaces in Texas by Fortune Magazine in 2022 and has ranked sixth by Texas Monthly’s 50 Best Companies to work for in Texas. For more information, visit highlandhomes.com.


