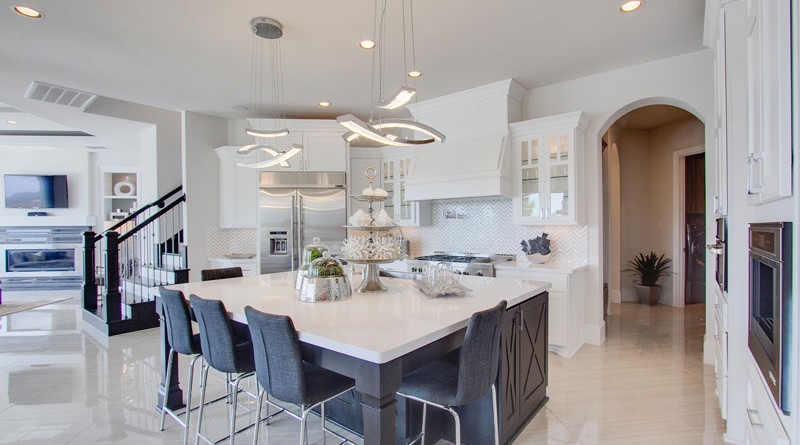Min Design Sculpts Planes and Openings Strategically for a Contemplative Home, Capturing Light
In a San Francisco-based project dubbed Capturing Light, local firm Min Design approached the minimal residence by exploring the dynamics of Light to create a shifting, meditative space.
With strategically positioned openings, white walls and angled surfaces, light and shadow decorate the home like artwork, changing as the sun moves across the day.
The site posed a challenge with the neighboring structures, but the firm focused on creating a home that reflects and manipulates light in different ways.
According to the Architects Newspaper, “Capturing Light, one of our newest San Francisco residences, was a long, very carefully considered project,” said E.B. Min, the firm’s founder and principal. The site posed a challenge with its many neighboring structures and only two exposures, not to mention a dense program. Yet the clients main desire for the home was to incorporate light. In place of washing the entire residence in windows, Min and her team focused on creating a series of moments or vignettes that reflect or manipulate light in different ways.



