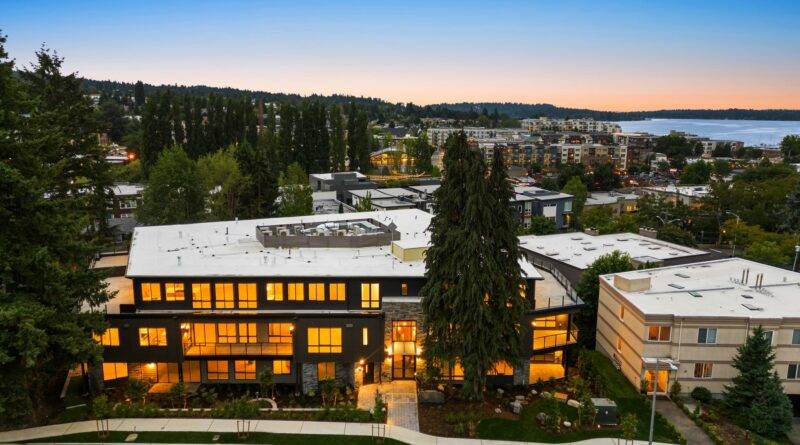Steeple Rock Condominiums in Downtown Kirkland Celebrates Grand Opening With First Move-Ins
The boutique building features 15 unique single-story residences with a custom feel and lake views
KIRKLAND, Wash. – Prominent Kirkland developer The Cordillera Group (TCG) has announced the grand opening of Steeple Rock, a boutique, four-story condominium building in the heart of downtown Kirkland. Featuring views of Lake Washington, Steeple Rock was designed by DAHLIN Architecture | Planning | Interiors as a sophisticated, contemporary building that balances luxury with modern design and details. Sales are currently underway and the first move ins have begun at the building, which is located at 317 5th Avenue.
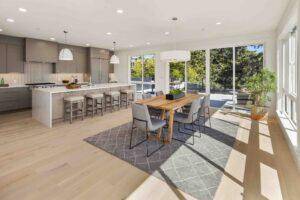 “As The Cordillera Group’s first commercial project, we’re thrilled to deliver these beautiful residences to the downtown Kirkland community,” said Dan Wachtler, Principal at The Cordillera Group. “Kirkland is where we live and work and we are extremely proud to be providing new housing options not readily available in the market. Almost every single-story unit is a custom floor plan, which provides greater flexibility and options for buyers with different wants and needs and in different stages of life as well as for aging in place.”
“As The Cordillera Group’s first commercial project, we’re thrilled to deliver these beautiful residences to the downtown Kirkland community,” said Dan Wachtler, Principal at The Cordillera Group. “Kirkland is where we live and work and we are extremely proud to be providing new housing options not readily available in the market. Almost every single-story unit is a custom floor plan, which provides greater flexibility and options for buyers with different wants and needs and in different stages of life as well as for aging in place.”
In designing Steeple Rock, TCG worked closely with DAHLIN to assess the unusual shaped, 18,743-square-foot lot and found ways to use every square inch of space and maximize the building’s square footage. A few different product types and building configurations were considered before the team ultimately moved forward on a four-story building with a first-floor garage and three stories of stacked flats.
Kirkland is where we live and work and we are extremely proud to be providing new housing options not readily available in the market. Almost every single-story unit is a custom floor plan, which provides greater flexibility and options for buyers with different wants and needs and in different stages of life as well as for aging in place.” – Dan Wachtler, Principal, The Cordillera Group
“Higher density townhome projects are becoming more common in Kirkland, but stacked flats are something that we rarely see in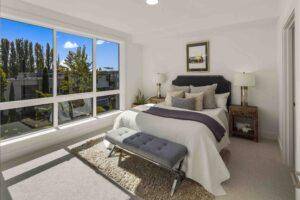 the city,” said Wachtler. “As the need for housing in the Puget Sound continues, it was important to our team that we considered a higher density project. Through creative solutions and good design, we were able to deliver that desired density combined with superb quality and livability, which can often be a challenge.”
the city,” said Wachtler. “As the need for housing in the Puget Sound continues, it was important to our team that we considered a higher density project. Through creative solutions and good design, we were able to deliver that desired density combined with superb quality and livability, which can often be a challenge.”
“In designing Steeple Rock around the restrictions of the site’s unusual shape, it was rewarding to find opportunities to differentiate each floor plan and bring more value to the units,” said Justin Julian, Principal and Senior Architect at DAHLIN. “The result is that these single-story open floor plans live like a single-family detached home, with large outdoor decks positioned to offer the best views possible. The flats offer privacy while feeling spacious, as less space within the units needs to be allocated to stairs.”
Steeple Rock’s heightened level of design is meant to both blend seamlessly into and contemporize the neighborhood’s existing architectural aesthetic. A greater attention to detail was especially given when designing Steeple Rock’s public-facing street edges and how they respond to and exist in the surrounding landscape.
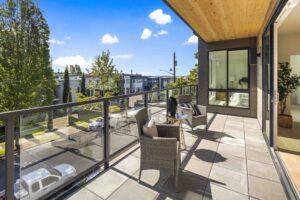 Priced from $1.7 million, each of Steeple Rock’s 15 single-story flats, including four penthouses, have a custom feel and feature a unique open floor plan for optimal usable space. Ranging from 1,574 to 2,260 square feet, with one to three bedrooms and two to three and a half bathrooms, each unit comes with ample storage, a laundry room, and a flex space to be used as office space, a home gym, or more. Kitchens include quartz countertops and state-of-the-art JennAir, Wolf, and Sub-Zero appliances. Bathrooms feature quartz countertops, designer Grohe fixtures, and frameless glass showers with floor-to-ceiling tile. Main living areas feature engineered oak wood flooring built for sound minimization and state-of-the-art soundproofing in walls and ceilings. Certain units also feature a large private outdoor deck, in-floor heating in the primary bathroom, and a gas fireplace. The building features a lobby library, guest waiting area, elevators, secure mail location, and an outdoor fenced dog run area. A secure, 28-space garage provides keyless entry and several EV charging stations.
Priced from $1.7 million, each of Steeple Rock’s 15 single-story flats, including four penthouses, have a custom feel and feature a unique open floor plan for optimal usable space. Ranging from 1,574 to 2,260 square feet, with one to three bedrooms and two to three and a half bathrooms, each unit comes with ample storage, a laundry room, and a flex space to be used as office space, a home gym, or more. Kitchens include quartz countertops and state-of-the-art JennAir, Wolf, and Sub-Zero appliances. Bathrooms feature quartz countertops, designer Grohe fixtures, and frameless glass showers with floor-to-ceiling tile. Main living areas feature engineered oak wood flooring built for sound minimization and state-of-the-art soundproofing in walls and ceilings. Certain units also feature a large private outdoor deck, in-floor heating in the primary bathroom, and a gas fireplace. The building features a lobby library, guest waiting area, elevators, secure mail location, and an outdoor fenced dog run area. A secure, 28-space garage provides keyless entry and several EV charging stations.
Steeple Rock is situated just blocks from boutique shops, gourmet restaurants and less than half a mile from Marina Park and Heritage Park. “Residents will love the walkability of the neighborhood, their proximity to parks, transit, entertainment and services, and of course the beautiful views of Lake Washington,” said Wachtler. 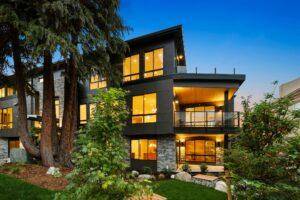
Other project partners for Steeple Rock include broker Windermere Real Estate, and interior designer Counterbalance Studio.
Tours of the luxury building including two professionally decorated model homes are available by appointment. For more information, visit steeplerockcondos.com.
About The Cordillera Group
Founded in 2019, Kirkland, WA-based The Cordillera Group has developed and managed the construction of over 190 residential units, 100,000 square feet of commercial space, and 600+ acres within master-planned residential and commercial communities. In each, the firm has followed a disciplined approach to quality rather than quantity. As the Seattle region has become more crowded, The Cordillera Group has adapted, identifying smaller infill parcels that have become boutique developments and satisfied a strong demand within niche markets. From analysis and acquisition through all phases of a program – development, architecture and planning, construction, and real estate sales – the firm’s unique single source capability enables comprehensive concept, development, and delivery of a finished project. Visit: www.cordillerainc.com
About DAHLIN
DAHLIN Architecture | Planning | Interiors is a diverse architecture, planning and interiors practice of 180+ multicultural professionals who share a Passion for Place™. The firm works with developers, municipalities, and private clients, focusing on numerous sectors including homebuilding, multifamily and mixed-use, affordable housing, senior living, commercial, civic, education, healthcare, and interiors, which operates as the newly launched Design Line Interiors – A DAHLIN Company. Since 1976, DAHLIN has been committed to excellence in design – best demonstrated through long-term client relationships and award-winning, financially successful, and sustainable design solutions. The firm maintains locations in Irvine, Pleasanton, San Diego, and Truckee, California; Bellevue, Washington; Salt Lake City; Utah; Austin, Texas and Beijing and Shanghai, China. Visit: www.dahlingroup.com.

