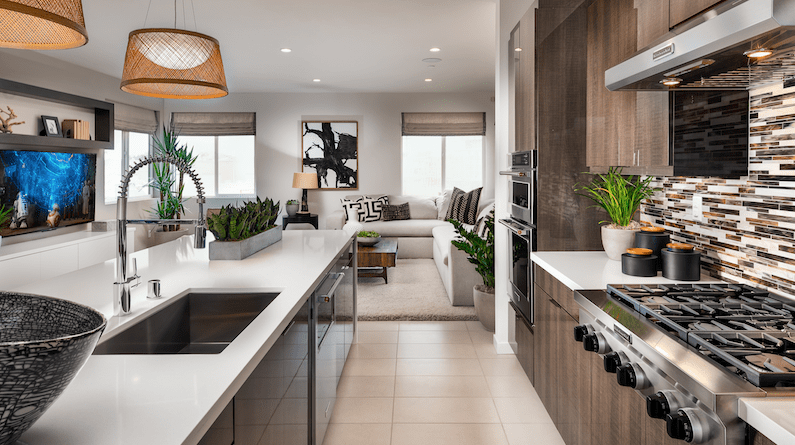Taylor Morrison Unveils Top 10 Design Trends for 2025
From rich, bold color schemes to functional spaces, timeless style, and more inclusive design, consumers are embracing a range of design trends heading into 2025. America’s Most Trusted® Home Builder Taylor Morrison (NYSE: TMHC) shares top design predictions for the New Year from its design and architectural experts.
- Designing for all: Approximately 26 percent of Americans live with a physical disability. Additionally, 1 in 5 people are neurodivergent, which can cause various sensory issues, including textures, colors and layouts. In 2025, expect to see more designs, layouts and concepts that create a more inclusive environment and can cater to a variety of needs for any family. Examples include a stepless shower, sensory-friendly materials and fewer hallways throughout the home.
- Multi-gen harmony: Whether it’s young adults living at home after college or grandparents living with their adult children and grandchildren, many families are looking for homes that can provide them the opportunity to live together. Multigenerational housing can allow families to share finances, childcare and even combat loneliness. As multigenerational housing continues to grow in popularity, homebuilders will offer more floorplans and housing options to accommodate this, including en-suites, casitas and dedicated secondary living spaces.
- Nature’s embrace: We’re always looking for new ways to bring the outdoors in. This year, we’re focused on the number, size and location of windows to improve indoor-outdoor connectivity. Windows that extend to the floor of a home will become a very popular way to achieve that goal.
- “In our Houston division, we are working on soon introducing some new designs that offer greater indoor-outdoor connectivity with 160 sq. ft. covered patios becoming a new standard. In comparison, most new construction covered patios are about 100 sq. ft. on average,” said Taylor Morrison Vice President of Product Design Brian Juedes.
- Sense and sensibility: Whether it’s the way your house smells with a curated scent coming from your Pure Machine or how your lights turn on, sensory design is making a big impact. Sensory design incorporates both visual and non-visual elements, activating all major senses including sight, sound, touch, smell and taste.
“People want their home to reflect the way they live, and design that activates the senses is one way to personalize that experience,” said Taylor Morrison Senior Director of National Design Lee Crowder. - Entryway envy: ‘Walk-through’ laundry rooms, where you enter the home from the garage and walk through the laundry, have been popular for years, but everyday entries are quickly growing in popularity. These might include a small vestibule or hall and can even include a small alcove for shoes, key drop or a backpack valet. Additionally, laundry rooms are typically now found on the same floor as the primary suite and can have space for side-by-side appliances, a counter space for folding, a sink and storage. The majority of Taylor Morrison floor plans today feature an everyday entry.




