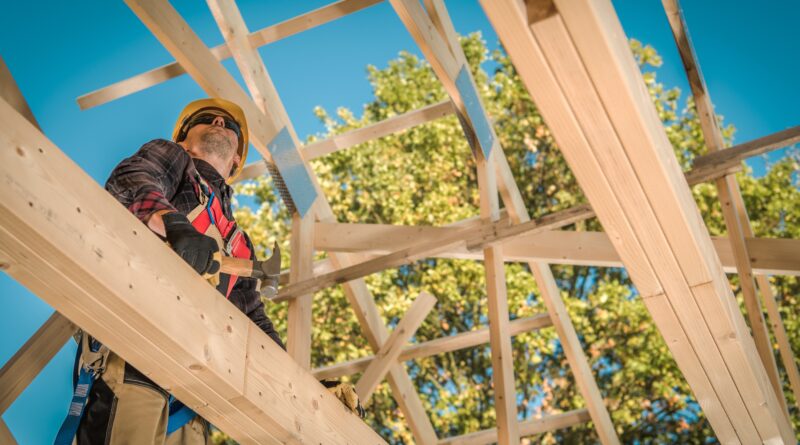The Art and Science of Master-Planned Communities
In the realm of development, the concept of master-planned communities has long been a cornerstone for shaping vibrant, sustainable, and cohesive environments. Whether sprawling over vast landscapes or nestled within more intimate settings, the principles guiding these communities remain constant. The heart of a successful master-planned community lies in a strong design framework that resonates with the local context while fostering a sense of place, connectivity, and community.
At the core of any master-planned community is its design framework, the blueprint that breathes life into the land. This framework isn’t just about plotting streets and buildings; it’s about creating a living, breathing entity that integrates amenities, circulation patterns, gathering spaces, and communal areas into a cohesive whole. The design framework is the heart and soul of the community, guiding how residents will interact with their environment and with each other.
When embarking on the design of a master-planned community, it’s essential to “listen to the land.” This involves a deep understanding of the site’s natural characteristics, regional influences, and cultural context. The land itself often provides clues and guidance on how to shape the community. By pulling in these regional contexts and weaving them throughout the master plan, designers can create a space that feels both authentic and rooted in its environment.
One of the key challenges in master-planning is balancing scale with sensitivity. While large-scale communities offer the potential for extensive amenities and diverse housing options, there’s a risk of losing the intimate sense of place that makes a neighborhood feel like home. Over-scaled plans can become impersonal, failing to respect the subtleties of scale, design, and community interaction.
To mitigate this, it’s important to approach master-planning with a land-use mindset that considers adjacencies and connections. Largescale planning should not overlook the small, intricate details that give a community its character. By paying attention to the “little pieces” and thoughtfully linking them together, designers can create a cohesive environment where each element contributes to the larger vision. Architecture and planning must work hand in hand to achieve this balance. The framework should account for street hierarchy and walkability, ensuring that movement through the community feels natural and engaging. Mixed-use developments, higher density, and walkability are key components of modern master plans. The goal is to create environments where residents can live, work, and play without relying heavily on cars— bringing the vibrancy of urban living to suburban settings.
Lindsay Hezmalhalch Albers is the Vice President of Marketing for William Hezmalhalch Architects, Inc.


